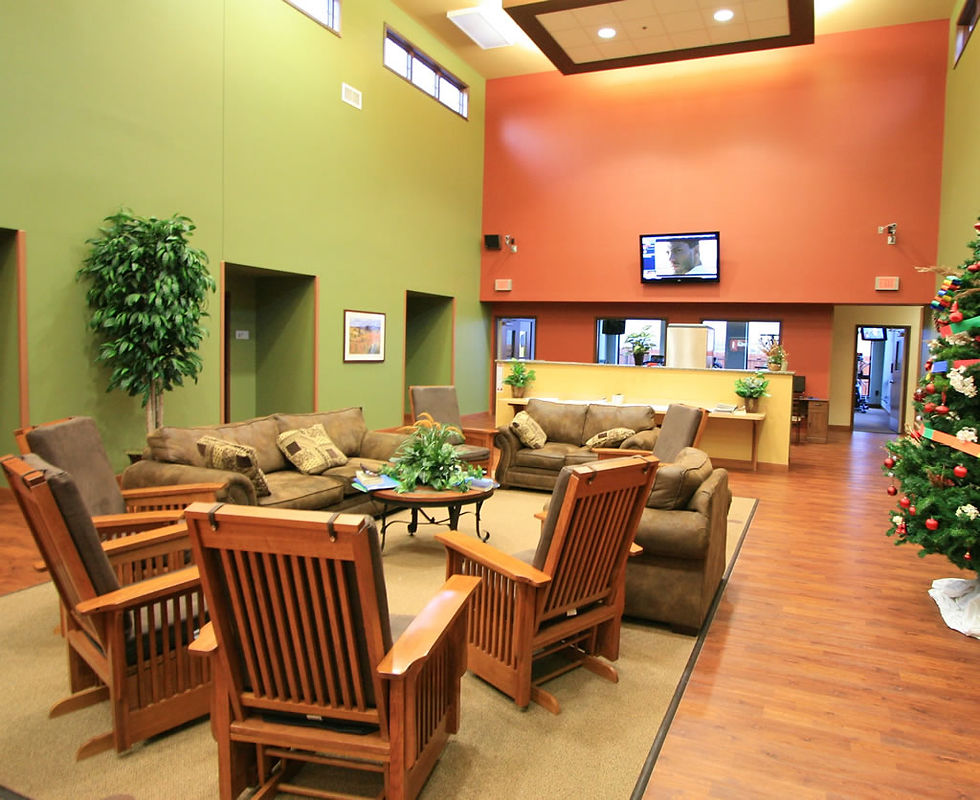



Brentwood Meadows
Newburgh, Indiana
-
New Construction
-
Drug Rehabilitation Facility
-
33,000 total sf
-
7,500 sf Outpatient Unit
-
48 Beds
About Brentwood Meadows
Architectural Investments was commissioned to program and design this Psychiatric Care facility in two phases outside of Evansville, IN. The intent of the lodge-like atmosphere was to create a warm, inviting, and non-institutional center. This single story, 48 bed, state of the art, psychiatric residential hospital is located in Newburgh. The hospital was designed to simultaneously accommodate Behavioral Health standards and an innovative program. Careful placement of the nursing stations allow the medical staff to better serve & control smaller populations of clients.
Each residential wing is medically self- supporting and secured from the public, while group spaces such as: group therapy rooms, dining facilities, physical therapy room and a multi-tiered auditorium are located in the central hub of the hospital where residents and families have easier access. One wing is specifically designed to treat geriatric clientele. The common area in each residential wing is designed to have a dramatic, double height ceiling with clerestory lighting and finished with warm tones and wood accents. Each wing surrounds exterior courtyards, giving residents abundant natural light and beautiful views to lush landscaping. Interior finishes and the exterior appearance reflects a lodge-like design giving the hospital a residential feel that works well with surrounding neighborhoods of the area.

.jpg)